Here is my last project, a 1964 Cape Cod located in Bowie Maryland.
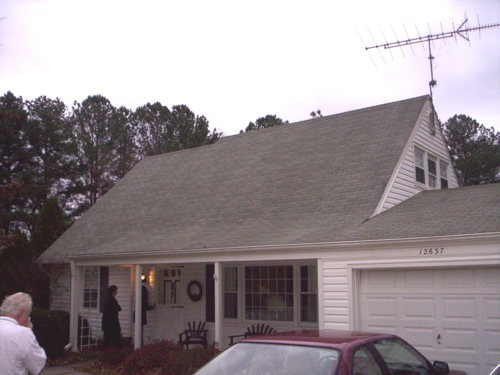
And here is the ORIGINAL kitchen from 1964 - everything still worked perfectly !!!
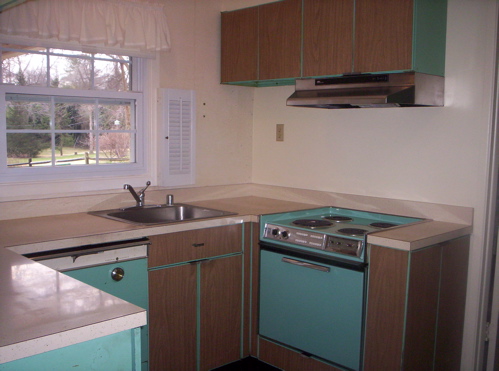
The I Love Lucy color scheme!
We gutted the kitchen as a major part of the renovation. A newly designed kitchen with all new appliances, fresh paint for all the rooms, new flooring, and renovated master bathroom make up the majority of the renovation.
The cabinets are from IKEA, and still missing are some doors, the countertop & sink. The appliances are a General Electric range & Frigidaire dishwasher and fridge - all in white. The only thing from the old kitchen is the stainless steel range hood. The kitchen has been expanded quite a bit to maximize room. The hanging soffits have been removed, and you can see from the exposed duct how low they hung, and how much room they robbed from the cabinets! To the right is a picture of the old kitchen. We removed the hanging soffit and ceiling mounted cabinets over the L counter, which really opened the room up.
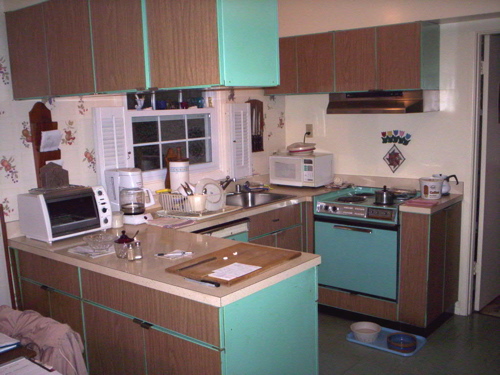
The soffits over the fridge is actually the intake vent for the furnace, but again a good idea of how much space is taken up with them. A few more cabinets are coming to finish out that far wall. We'll also replace the light fixtures and floor.
And here's the finished Kitchen with the custom countertop, new cabinets, flooring, fixtures and appliances.
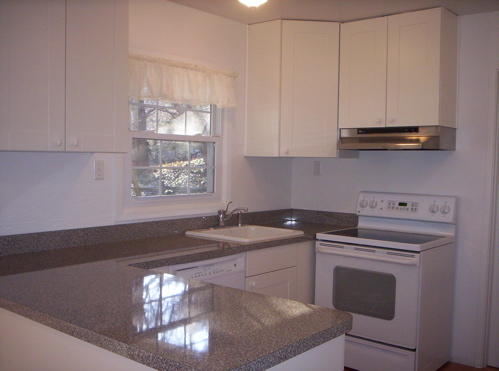
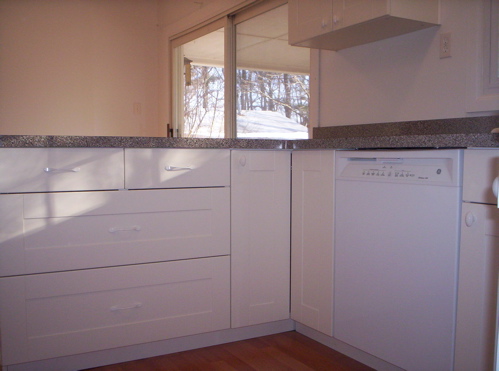
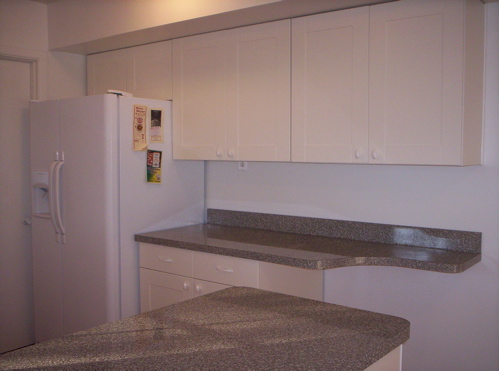
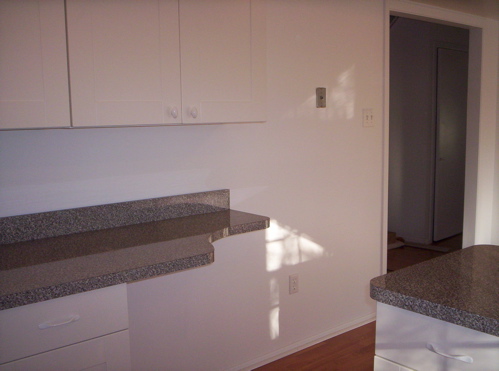
More pictures of the Livingroom w/ the new floor, and the renovated bathroom and 1 of the 4 bedrooms.
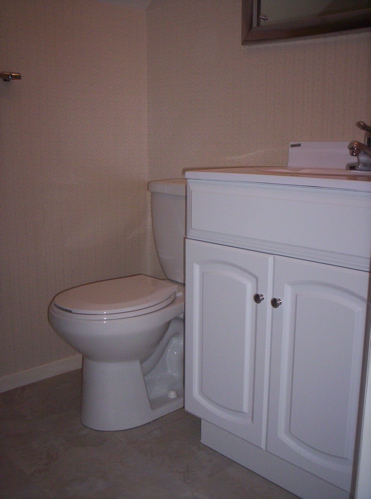
Δ About the Renovation Δ
Jan/Feb 2005GENERAL
• New Alloc Domestic laminate flooring installed in living room, hallway and kitchen.
• All the bedrooms, hallways, kitchen, living room & garage/workshop Professionally Painted with DURON paint.
• New Carpeting professionally installed in ALL the bedrooms, stairs and 2nd floor hallway.
• Interior door hardware replaced with high quality SCHLAGE handles and locks.
• All the Metal Louver Closet Doors refinished and repainted.
• All new Ceiling Light Fixtures.
• UPDATED electrical power w/ new breaker box (heavy up)KITCHEN
• Entire Kitchen gutted, hanging wall and ceiling sofitts removed.
• New expanded and open Kitchen designed and installed, including all new Fixtures and Appliances, Cabinets, Custom Countertop, Sink and Fixtures.2nd Floor Bathroom
• New Armstrong Vinyl Tile floor installed.
• New Vanity, Sink, and Fixtures installed.
• New Toilet installed.
• New Light Bar and Ceiling Exhaust/Light installed.
Prior updates include all new replacement windows, gas furnace, exterior vinyl siding, 1st floor bathroom renovation, new roof, garage door, & expanded driveway.Congratulations and Best Wishes to the West family who purchased the home.